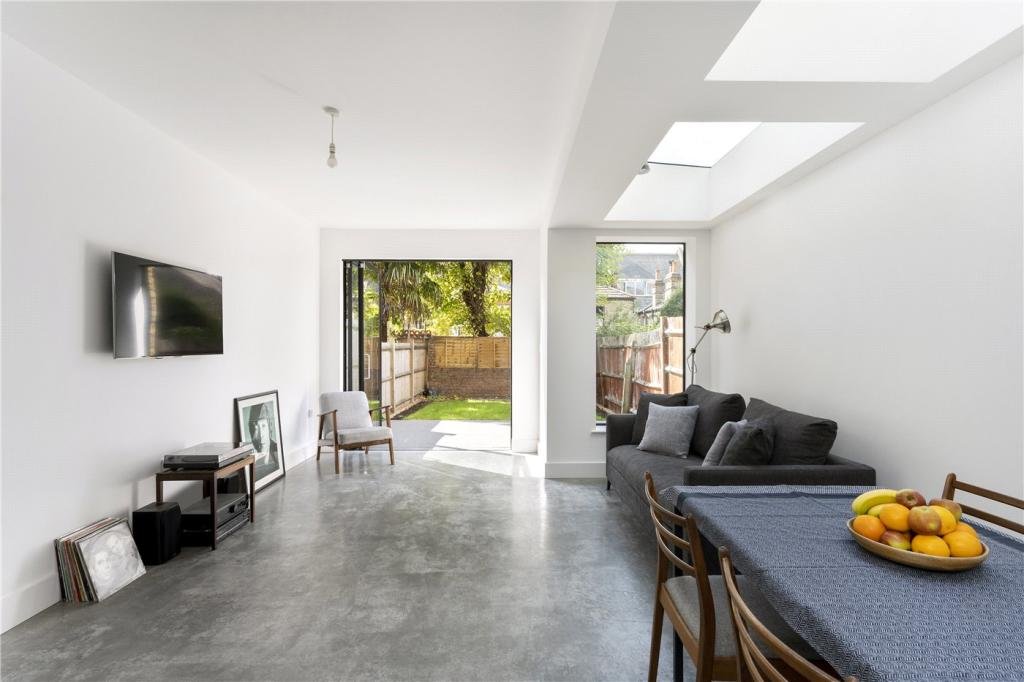wellfield basement
A new basement was built beneath an existing Victorian era mid-terrace house using conventional reinforced concrete underpinning techniques beneath the Party Walls to both sides, with a reinforced concrete lightwell to the front garden. The lower ground floor was opened up to create an open plan living space with a single storey rear infill extension. A Thames Water build over agreement dictated the profile of the rear elevation, though the presence of an existing below ground drainage network allowed for a simple gravity flow drainage solution for the new kitchen, bathroom and type C waterproofing.
Client; Private
Construction Value; Undisclosed



